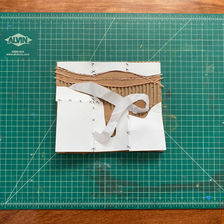needle x thread
a new housing typology for wildland firefighting, and its foundational earthworks inspired by isamu noguchi
ARCH100C
Keith Plymale
Final Project
UC Berkeley || Fall '20
This studio emphasized the research and implementation of earthworks and its relationship to the built environment, while rethinking housing typologies to house and train wildland firefighters. I worked with the idea of circles drawn analytically from the site, and considered how they might clash, interrupt, or blend seamlessly within an orderly grid system. These moments of intersection become opportunities for spatial transformation, creating formal creases in the land and providing pathways of circulation.



the golf course
_edited.jpg)
franklin canyon golf course

site plan
Given the vast negative environmental and socioeconomic impacts related to the proliferation of golf courses around the country, I propose to re-purpose the Franklin Canyon Golf Course into an all-encompassing park for wildland firefighting and forestry.

generative models
Drawing from the original layout of the golf course, I began drawing analytical circles across the site to divide the campus programamatically. Through the iterative process of quick model-making, I began playing with the idea of a stitched landscape that becomes punctured and rebuilt with circular walls and indentations.
A rich vocabulary of circles and lines begin to occupy and delineate applications of program, circulation, and earthwork. These intersections of different formal typologies become moments of transformation, creating formal creases in the land and providing pathways of circulation.

0
the needle
circulation portal

weaving in and out of the landscape, linking all the programs together

Tying the entire site together is a needle-like portal, weaving in and out of the landscape. The needle transforms into different methods of circulation; evolving from a walkway, piercing into a building to form an internal hallway, forming into a bridge, and digging down into the earth as a trench. In essence, the needle stitches together both ends of the campus, and the various threads within the life of a firefighter.
the glass portal through the main building

1. emergency response
The first wing of the campus revolves around the emergency response aspect of the job. The apparatus bay, housing the majority of the firefighting equipment on site, responds to the quick response time requirements by providing quick and simple access to the highway.


2. quotidian firefighting
The other wing of the campus centers around the daily life of the firefighters on site, creating a dichotomous region where emergency and relaxation clash within a building. Much like a knot in a thread, the building entangles all the different threads of firefighting life together.



The main building, or knot in the landscape, consists of everything from equipment shops, to dorm living, to relaxation saunas. The building is “pierced” by the circulation needle, creating a physical fold in the building as it wraps around and morphs between roof, hallway and floor (seen in red).

A slanted roof results from two intersecting circular masses, creating various double-height spaces that encourage visual entanglement and connection for firefighters and builds a sense of community.


3. adventure playground
Adapting the idea of “18 holes of golf” on the existing greens from the golf course, I proposed an obstacle course for “18 rounds of wildland fire training”. Inspired by Isamu Noguchi’s adventure playgrounds, these earthworks can provide flexible programmable outdoor spaces for a variety of exterior conditions (climbing walls, trenches, machinery tracks, controlled burn fields, etc).

18 holes of earthworks


noguchi's earthworks














