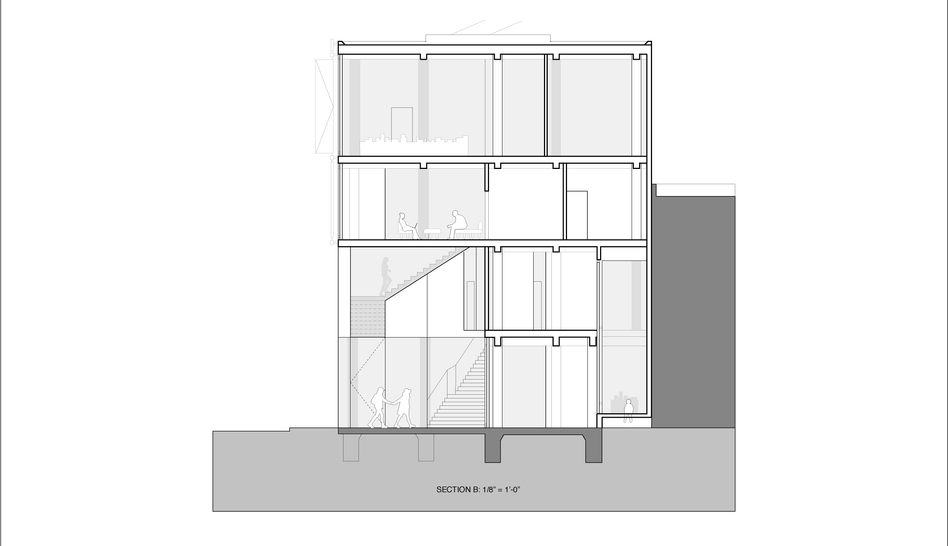sf urban institute
an urban building that allows people, light, and air pass through and invites the outside urban context inside
ARCH100B
William DiNapoli
Final Project
UC Berkeley || Spring '20
The Urban Institute is a hypothetical multi-purpose building in the heart of SOMA. The building programs include a flexible street-front exhibition space, a permanent home for the long-lost WPA model of SF, a research/policy workspace, a public assembly hall and smaller flexible meeting spaces to support the activities of the institute. The project will negotiate different strategies for thinking about light and air, program, energy, building performance, and the larger urban context of site and circulation.

the internal street
The site is located at a minor intersection of Bryant Street and Jack London Alley is open on 3 sides, and is at a minor intersection that is a mid-block gateway to South Park. This project enhances existing conditions of the site lending itself as a split building that both literally and physically provides a public pathway leading from the busy street, through the institute and towards a secluded community park.
The public pathway is extruded through the building, bringing the urban street into the building to create a voided central atrium space with both performative and aesthetic functions. Fresh air circulates up from the ground floor, through the central atrium, and into the building due to the operable glass panels framing this space.
The atrium invites people to circulate around the void, cross catwalks, and people-watch across the building and down onto the street below, building a sense of community for everyone who visits it. Glass staircases direct visitors around this voided street, while maintaining the sense of transparency for pedestrians on the street looking through the building.


gallery render
the wpa model
The WPA model is scattered on multiple floors throughout the building, encouraging visitors to walk up each floor to engage with the work of the building and learn more about the city. On the first floor, the walls of the building morph to engage the WPA model and passengers on the street.
A wall along the NE edge folds up to create a protected personal viewing bench for pedestrians walking along Bryant St. to stop, rest, and quietly view the model displayed inside; on the side facing Jack London, the wall also folds up to create a shelf, allowing people passing by to sneak a glance at the display below.

internal street render











